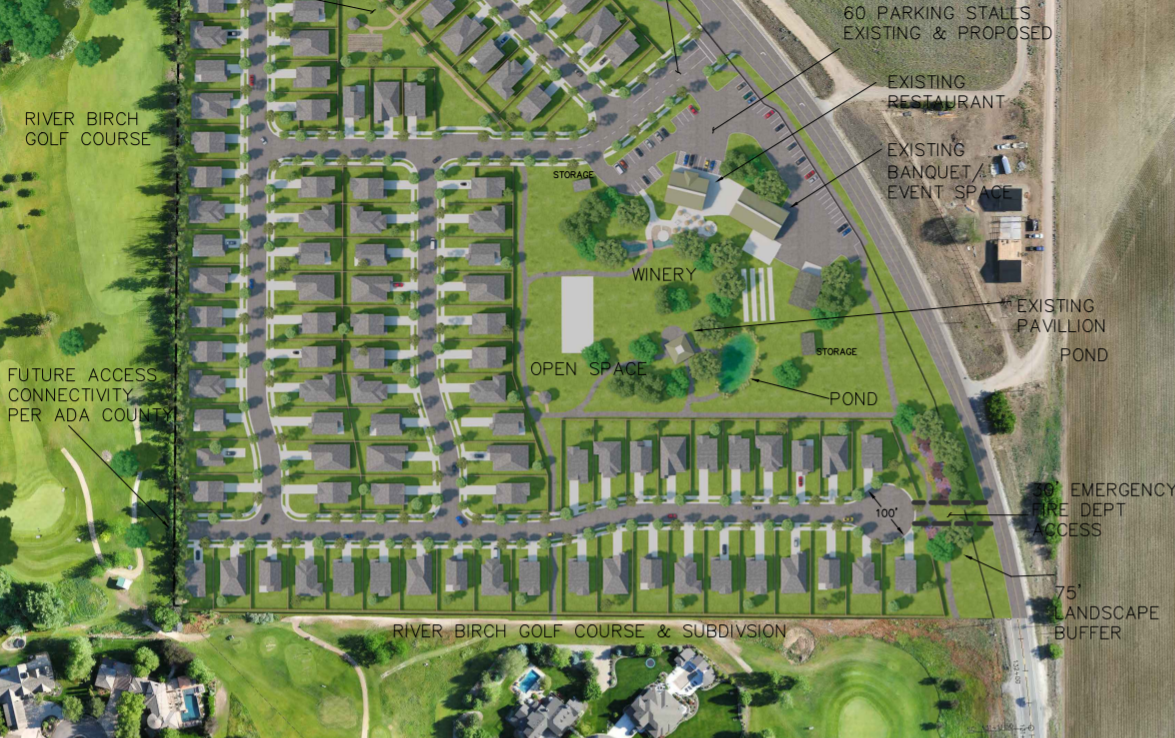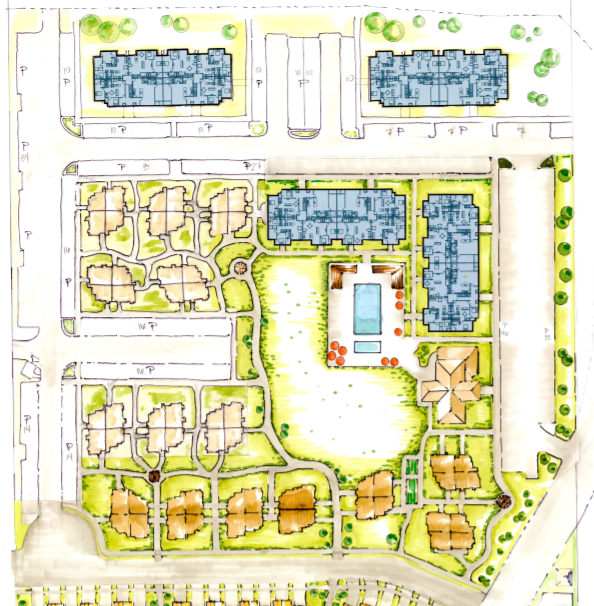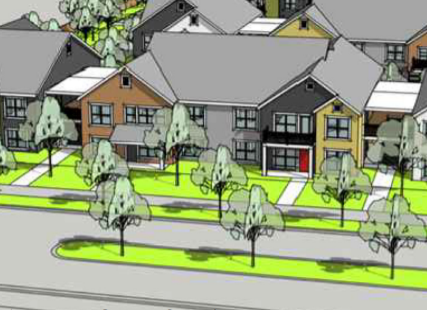MOVING AND SHAKING- SOME CURRENT PROJECTS
-
![]()
Brickwest Brewery, Boise Area
This site required incorporation and adaptation of pervious pavers within the Ada County Highway District ACHD public infrastructure. This was due to a Garden City planning level city direction, and also due to a very shallow ground water table which did not provided limited separation from traditional stormwater disposal methods. After significant joint coordination with the Garden City staff and also ACHD, a street section outside of the standard product was accepted with the end result being an environmental product which will help reduce stormwater and pollution within the City limits.
-
Flats Sixteen, Boise Area
With a total of just over 31 acres, the proposed project included the existing winery and event space, with an updated 120 single family residential unit development keeping residential density close to the initially proposed five DU/acre (4.69) with a design parti around active open space. The open space program included pocket parks and green ribbons threaded within blocks linking a multi-corridor open space program optimizing circulation, while creating a centrally shared open space with the commercial portion of the site. The progressively expansive open space corridors were aimed at pairing and residential and commercial open spaces in an effort to expand and enhance multi-use exposure and sense ‘openness’, creating a community thread through interaction and engagement, all while hitting the 120-unit target.
-
![]()
Jadwin Apartments, Tri Cities
The Jadwin Apartments located in just under four acres of land in Kennewick, Washington, consists of five three-story multi-family apartment buildings, a club house, outdoor swimming pool, and parking. There were several elements of the site that made this project unique. The site itself contained several existing utility easements for sewer lines and services. Storhaug conducted additional investigative and field research to determine the condition and/or existence of the sewer lines and services. Due to the location and shape of the parcel, shared access agreements were made for both access to the site. Also, the site is sitting in an area with shallow groundwater. The stormwater drainage design consisted of carefully located catch basins and infiltration galleries.
-
Ravenna Development, Boise Area
The Ravenna Development is a balanced and tiered residential project with thoughtful buffering, open space programming, and optimal pedestrian circulation and interaction. The four larger multi-family structures to the north of the parcel create a border/buffer to the clustered four-plex multi-family units in the center, creating a village feel with high accessibility to open spaces and the neighboring units. The next tier of the project is a townhome element just to the north of Rawson canal, allowing for a gradual transition between multi-family section to the north and the single-family area to the south of Rawson Canal. The single-family units were placed to receive the most buffering by the Canal. Each of the uses north of the canal were created with intentions for a level of interaction through their own congregating areas with greater open spaces linked to the pool and clubhouse area, a central open space, and connecting down to a secondary open space along Rawson Canal.
-
![]()
Marimn Health Center, Worley ID
Marimn Health has pushed the boundary between community and healthcare by creating a holistic approach
for caring for the tribal community. This project features traditional healthcare, fitness center, aquatic center, gymnasium and ever expanding way to meet the communities needs. Storhaug Engineering provided professional services that supported the designing process of the recreation center. Civil engineering and construction administration was used to minimize costs. Additionally, Storhaug worked with the City of Worley in proposing an indoor water park.
-
Highland Village, Spokane WA
Highland Village is a 150-unit development that is being created on the West Plans, southwest corner of Spokane.
The Highland Village project will be creating an opportunity for low income families to find affordable housing within their community. Creating a cottage style house community has been due to the hard work of the local municipalities, Community Frameworks, Habitat for Humanity and a number of other contributors.
Storhaug Engineering provided professional services to develop a PUD concept that would allow for a higher density development than ever historically done in the area. This included but was not limited to working with the City of Airway Heights as necessary to revise their development code to allow for such developments to occur.
Have a project we can help with? Let's talk about it.







